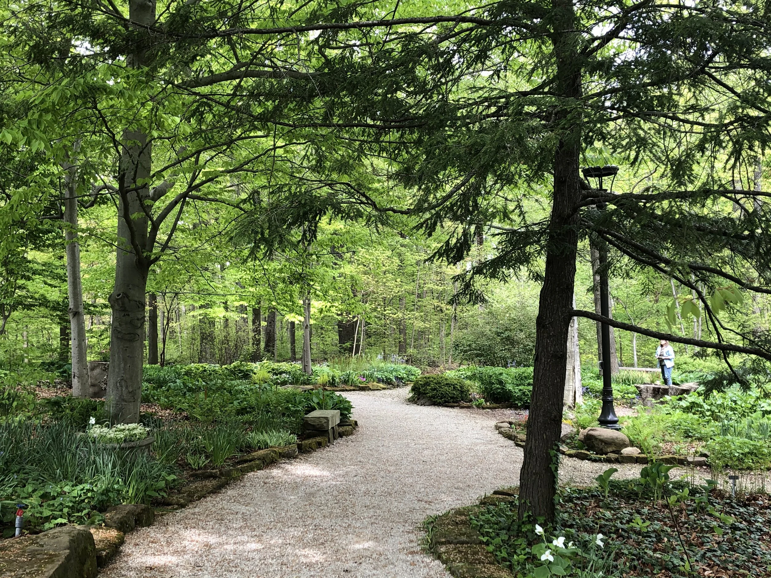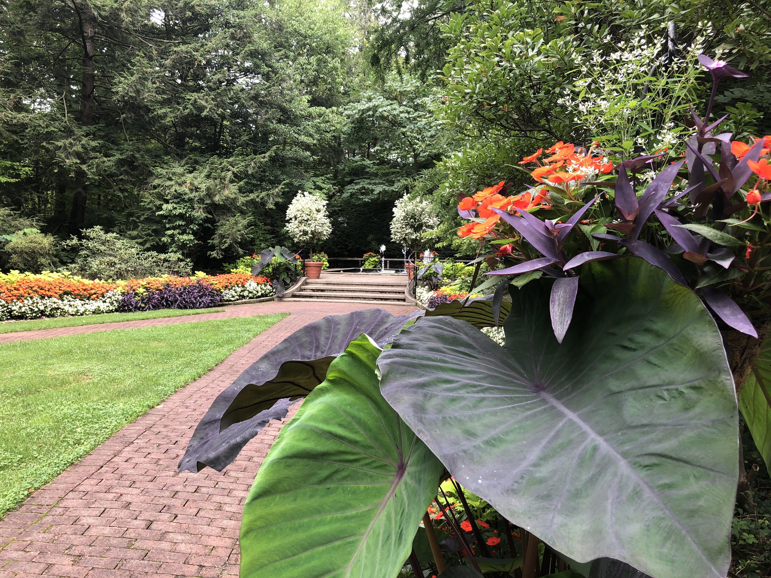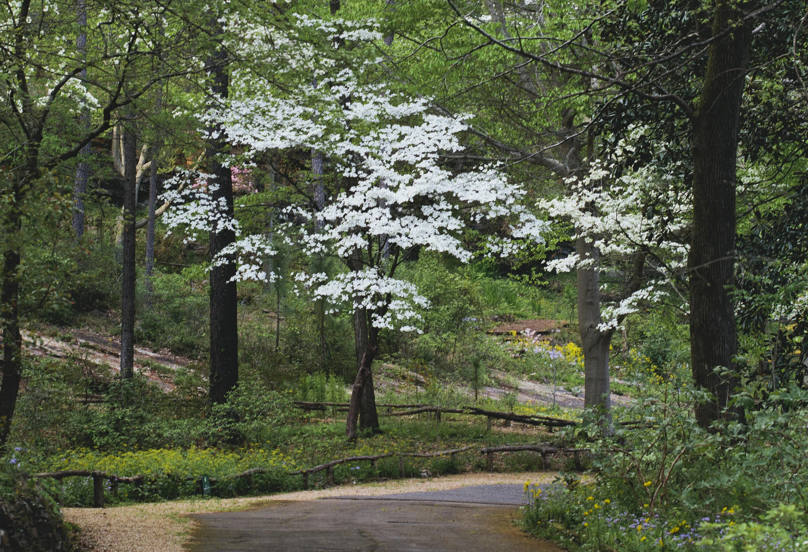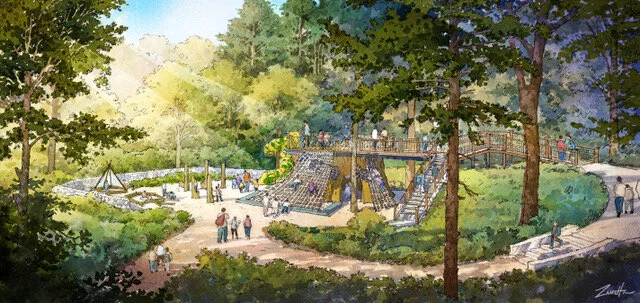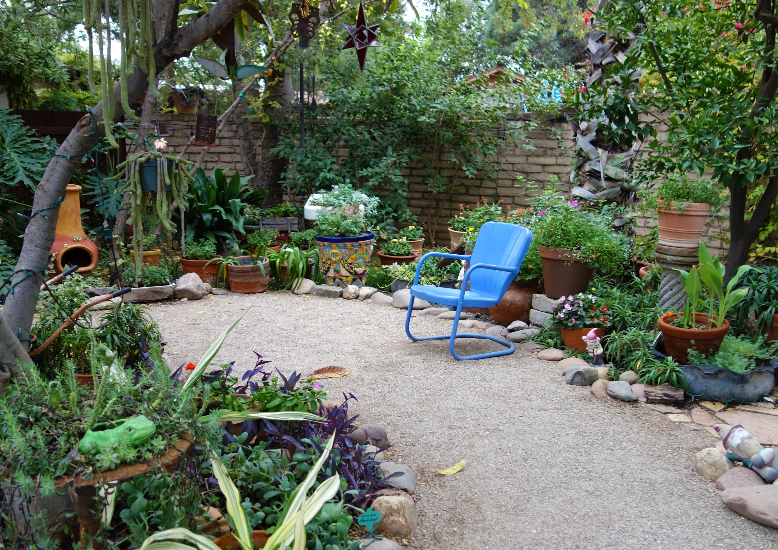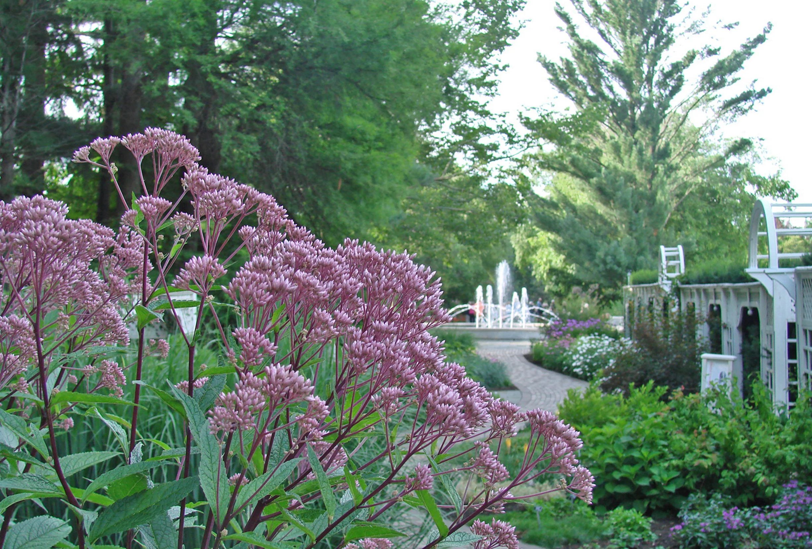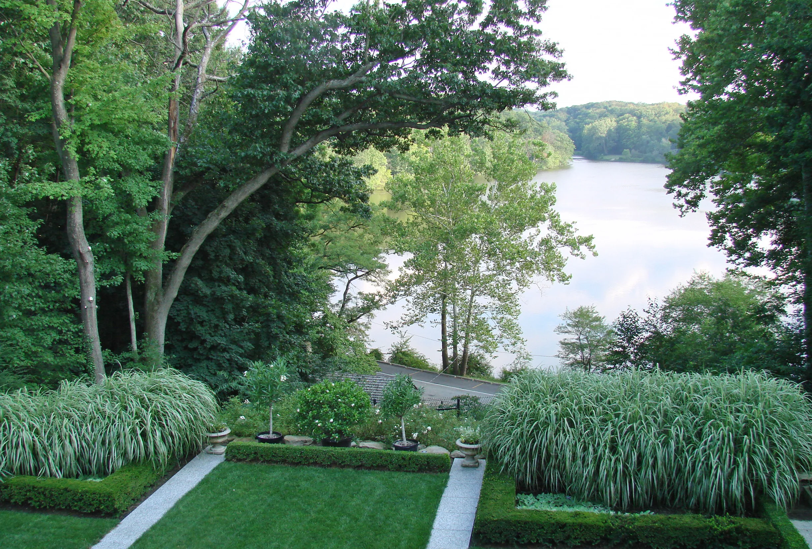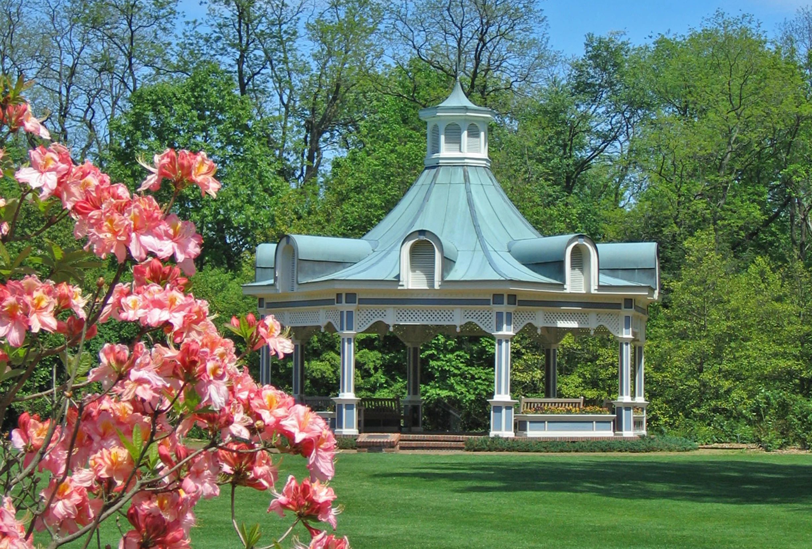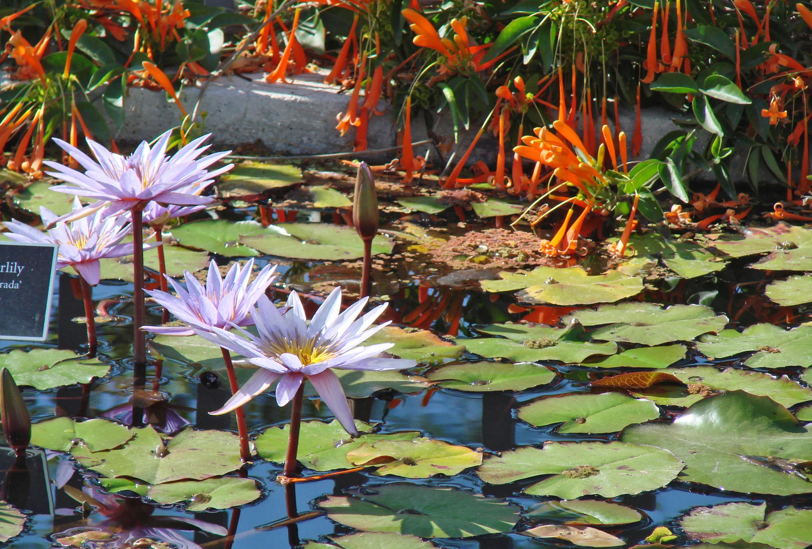Public Gardens
Public gardens have proven to be Terra’s most powerful forum in our quest to design and build landscapes that teach, inspire and succeed. To keep our finger on the pulse of the public garden world, we have been members and supporters of American Public Garden Association for more than two decades. Our participation in APGA has also allowed us to forge lifelong relationships with active and retired public garden professionals who serve as trusted advisors and friends, strengthening our ability to do our job well. We strive to serve gardens of all sizes and derive equal pleasure from helping new gardens get into the ground or empowering seasoned gardens to refocus and rebrand.
KINGWOOD CENTER GARDENS - Mansfield OH
Charles Kelley King, once the president of Ohio Brass Company, created a trust for his 47-acre estate to become a public garden upon his death, which occurred in 1953. Since then, Kingwood has become one of the most beloved assets in Mansfield. Yet, with the economic downturn of 2008 and the acquisition of an additional non-congruent six acres, the Trustees and Board felt it was time to create an overall master site plan. They hired Terra Design Studios and our team members, The Seckel Group for architectural services, The Acorn Group for the interpretive narrative and EMD Consulting Group for strategic vision. In collaboration, we prepared a master plan that elevates the story of the King legacy, improves the visitor experience and weaves in 21st century topics, such as environmental sustainability, culinary gardens and natural heritage.
The master plan’s first phase, also designed by Terra and our team, is called The Garden Gateway Project. It includes a 13,500 s.f. Garden Gateway Center, expanded green parking lot and updated maintenance facilities, renovation of the original Carriage House and its surrounding gardens, new Welcome Cypress Garden, Bosque, Draffan Event Terrace and Grand Perennial Garden. The Grand Perennial Garden contrasts a traditional rainbow border garden, which follows the design principles of Rosemary Verey, with a contemporary Peit Oudolf-style New Perennial Meadow designed by Austin Eicheid. The Auto Court, arrival Moat and entry bridge, and Welcome Cypress Garden highlight artful rainwater capture and cleanse.
Kingwood met, and exceeded, their nine million dollar capital campaign goal. The Garden Gateway Project was completed and opened in October of 2020.
Second rendering by: Depiction, LLC - https://www.depictionillustration.com/
BIRMINGHAM BOTANICAL GARDENS – Birmingham AL
Birmingham Botanical Gardens, a 68-acre oasis surrounded by the hustle and bustle of a thriving metropolitan area, boasts of dramatic tree-covered slopes, waterfalls and gardens that welcome guests to explore both wild and formal places of culture and nature. It is a cherished place of respite and recreation for the citizens of Birmingham, a distinguished collection of plants for the plant aficionada, and a popular destination for tourists. The Gardens is owned by the City and free to the public, due largely to unwavering and enthusiastic fundraising and stewardship by its non-profit arm, Friends of Birmingham Botanical Gardens.
It is the Friends that engaged Terra in 2019 to prepare a Master Plan Refresh package that aims to help the Gardens: connect families and children to their green world; create memorable and engaging experiences that inspire a passion for plants, gardening and the environment in all visitors; elevate its stature as a public garden, rather than its current perception as a park, strengthen its impact as an environmental and cultural leader in the community; and identify new ways to promote fiscal and organizational sustainability.
We completed the Master Plan Refresh, and with our extended design team of Birmingham-based ArchitectureWorks and Schoel Engineering, we continued on to create five succinct Enhancement Plan projects in 2020 that will guide the first phase of fundraising and implementation for the Gardens.
Second rendering by: Zanetta Illustration - www.zanettaillustrataion.com
TUCSON BOTANICAL GARDENS - Tucson AZ
Tucson Botanical Gardens (TBG) is a six-acre green gem that provides Tucson residents access to a unique place of beauty, respite and unusual tree and plant species. The legacy left by the Porter family and Harrison Yocum invites visitors to take a step into the past and explore gardening strategies from the 1930’s while also showcasing 21st century gardening styles for the Tucson region.
On the heels of a game-changing Frida Kahlo exhibit in 2016, TBG leadership wished to evaluate the site for other unrealized ways to: strengthen fiscal sustainability; diversify and grow their visitor and membership base, with a focus on families; enhance the visitor experience; share the rich history of the Gardens; and elevate educational programming.
TBG engaged Terra to lead the master planning team, which included DesignGroup and Grant Getz for architectural design; EcoBotanic Designs for butterfly and orchid conservatory consultation; and Greg Carlson Engineering for storm water management support. Phase One is slated to include: a new ticketing and visitor arrival sequence; an iconic Butterfly and Orchid Conservatory and Pollinator Garden; relocated and expanded Café and Garden of Eatin’; Yocum Rock Garden; a portion of the FUN Zone (Families Unplugged in Nature), a nature and loose parts play area for families; and a new maintenance and volunteer center.
We presented the final Master Plan in 2019, and plans are underway to launch a capital campaign for its first phase of implementation.
FELLOWS RIVERSIDE GARDENS - Youngstown OH
Fellows Riverside Gardens is one of the best kept secrets in Youngstown, Ohio. It occupies the northernmost tip of Mill Creek MetroParks and enjoys commanding views of Lake Glacier to the south and Youngstown’s skyline to the north. Terra Design Studios began a revision to the master plan in 2006 which included an intense public participation phase to develop a sound program for the Gardens that represents the stakeholders’ goals and values. The plan capitalizes upon the foresight of its administration to continue to upgrade and improve upon the historical essence of the Gardens by gently overlaying 21st century demands on the site. One of the primary goals of the master plan is to improve the visitor experience from both a vehicular and pedestrian standpoint. The existing residential street grid is re-aligned to improve the Gardens’ visibility, create safe intersections, and improve access for delivery vehicles. Inside the Gardens, pedestrian circulation is re-envisioned to meet accessibility guidelines and provide clear wayfinding.
After the completion of the master plan, Terra assisted the Gardens in redirecting their brand from that of a traditional rose garden to one of sustainability. We redesigned the Great Lawn to include an artful stormwater solution to long-standing drainage issues; amplified biodiversity in the newly-created Ohio Woodland Garden through the addition of native plantings; welcomed visitors into the treetops by way of a future Canopy Walk; and helped grow the next generation of Earth’s stewards in the Nearby Nature Family Garden.
NAPLES BOTANICAL GARDEN - Naples FL
Cindy Tyler began her involvement with the Naples Botanical Garden while a partner with MTR. During that period she led the development of the master plan and prepared designs for one of its first phases: the upland trail to the upland habitat. When the Garden named Brian Holley as Executive Director, he called MTR back to refresh the master plan. Cindy worked with the design team in Naples to develop a plan whose central theme was “Plants and People of the 26th Latitude”, with a stronger focus on what draws people to gardens – color.
Also key to the redevelopment of the master plan was the desire to set a clear example of wetland conservation to the community. A strong conservational message was woven through the redesign of the Plan to preserve all existing wetlands of significance. The ensuing design challenge was to create a lake system that still provided spectacular views and sufficient fill for the project while avoiding wetland disturbance.
The revised Master Plan responded to the dire need to reduce operating and construction costs for Phase One of the master plan. The resulting Plan provided flexibility for future phasing and lower operating costs while maintaining a dramatic and powerful design. This ultimately set the stage for international designers to create horticulturally-rich gardens, such as the Kathleen & Scott Kapnick Brazilian Garden designed by Raymond Jungles (pictured first) and the Marcia and L. Bates Lea Asian Garden designed by Made Wijaya (pictured third).

